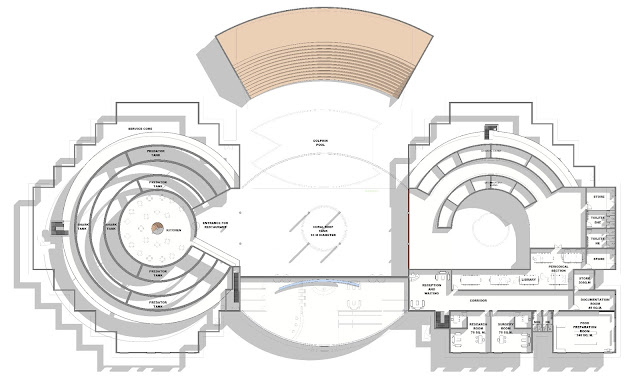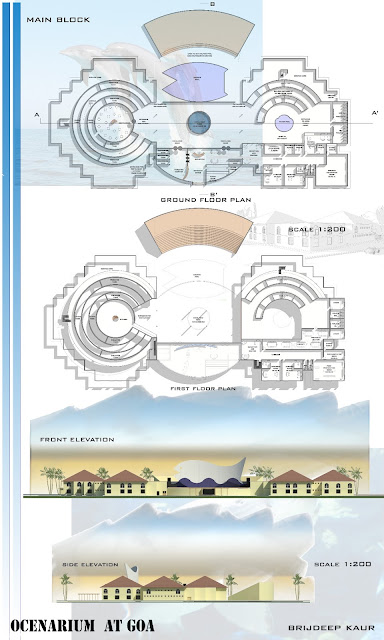Monday, 17 June 2013
Residential projects
RESIDENCE AT RAM NAGAR
This is an extension project carried out by the firm "Art Moderne" at Ram Nagar, where the ground floor was already built and the work carried out by us was the designing of the first floor, for which we took the original measure drawing of the ground, and produced the final outcome for the upper floor, so the house looks symmetric, and built in a single phase, looking beautiful and simple at the same time.
Personally I loved the railings on the compound wall of the house, and the pillar designs, which provided a balanced look to the house.
Personally I loved the railings on the compound wall of the house, and the pillar designs, which provided a balanced look to the house.
RESIDENCE AT SIRSI ROAD
This residence is built at the plot size of 35'-0" X 70'-0" and is a two- storey building. The choice of gray stone in sharp contrast with the white makes the building stand apart from the rest of them.
RESIDENCE AT UDAI NAGAR, JAIPUR
RESIDENCE AT VAISHALI NAGAR
This interior works and the exterior color schemes and themes for this beautifully built bungalow was carried out by Art Moderne, which came out to be really beautiful.
Mangalam City Apartment
APARTMENTS AT MANGALAM CITY, JAIPUR
This is the first completed project of my firm so this will always be special. This was constructed in Mangalam City, a huge builder group project in the city. Each floor had a total of 5 2-bedroom flats and 2 3-bedroom flats; totalling to 7 flats on each floor, and the building raised up to G+3 level, making the total number of flats 21.
Friday, 14 June 2013
Dissertation: Colors and wall finishes
The wall and the ceiling are the largest part of the
framework of a room, and way in which it is chosen to treat them can either
make or break the effects of the room. Historically, walls have always merited
decorative interest and attenuation. The elements of the interior design are
the separate parts or components that make up a space. The terms come from
long-used phrase elements of architecture, referring to the basic building
components: walls, floors, ceilings, columns, doors, windows and similar items.
Every building is made up of structural elements, those that actually support
the building and enclose it, and non-structural elements, additions that do not
affect the building’s basic structure.
All elements are made up of materials, such as wood,
stone, plaster, paint and paper. A wall might be built of brick, pint, stone or
wood, or plasterboards or stud, but this material may then be covered with plaster,
paint, fabric, tile, panelling, or any number of other materials. An important
part of interior design work is the selection for the various elements that
make up a particular interior space.
Color is the visual perceptual property corresponding in humans to the categories. Color
derives from the spectrum of light (distribution of light
energy versus wavelength) interacting in the eye with the spectral
sensitivities of the light receptors. Color categories and physical
specifications of color are also associated with objects, materials, light
sources, etc., based on their physical properties such as light absorption,
reflection, or emission spectra.
USE OF COLOUR AND TEXTURE CAN CHANGE THE CHARACTERISTICS OF A
ROOM
Color has the power to manipulate our sense of space. Using
light hues from one color family will create an optical illusion of sorts by
visually expanding a room. If a ceiling feels too low, bright white can raise
one’s perception of its height. The walls can be painted with vertical stripes
also to enhance the sense of height. This technique can be applied with great
success in a play space for children. When the objective is to make a large
room feel cozy and intimate, paint color can again do the trick. Choosing
darker shades for the walls will reign in a large space and a darker shade on a
tall ceiling will lower it. If color alone isn't enough use color to create
visual breaks, the wall space can be divided horizontally with a chair rail and
the upper and lower portions can be painted in different colors. Picture
moldings are another visual device. The interior portion can be painted in a
different shade from the rest of the wall.
LIVING ROOMS:
The living room
showcases a house. The outside world assesses a house by the appearance of the
living room. Planning this space, good taste needs to be combined with comfort,
making sure that the décor of this area is as neutral as possible.
DINING ROOMS:
A dining room is the space where daily meals are
served and eaten. This is one space that brings together all the family members
at particular times of the day. There should be the right balance of
functionality, comfort and conveniences in this area. The décor of wall
finishes in this room should be hygienic. Paints, wallpapers, fabrics and
panelling etc. can be used in this area.
BEDROOMS:
A bedroom is a place
where a person relaxes and rests and rejuvenates himself-both physically and
mentally. A well-designed space can increase the workability of the space. It
is essential that the bedroom is both comfortable and inviting. They are approached in
several ways of treatment and variety of choices.
CHILDREN’S
ROOMS:
Children use this
space, which is used for their play and study, so the space should be designed
accordingly.
KITCHENS:
This is one space where
the lady of the house spends her time in. the appearance of the kitchen should
be hygienic and easily workable space should be provided.
BATHROOMS:
A comfortable, casual bathing space is to be created with ease and
style by using a wall finishing material such as a fresh coat of paint, vinyl
wall coverings, wooden panelling, tiles, bathroom linens and art.
Thesis : Oceanarium At Goa (India)
An oceanarium
means underwater aquarium. It is like a natural theme park where one can see
the marine creatures in their natural habitat. Many recreational activities can
combine with the oceanarium to make it a complete recreational space for any
age group. It is basically a salt-water
aquarium for displaying marine animals & plants particularly oceanic,
pelagic, fishes and mammals. It serves as a centre for public entertainment and
education and scientific study. They are basically located in coastal areas.
The oceanarium is basically an edutainment attraction and is designed for
family recreation, offering both youngsters and adults the fun, excitement and
enriching experience of the wonderful underwater world.
It is an advance form of an aquarium, often located on the ocean or on a bay or river and features outdoor pools and aquatic environments that enable visitors to see large and small fish and other marine life from below the water surface. The underwater aquarium concept is a revolutionary concept in entertainment along with education which bases its drawing power on our natural human curiosity of other forms of animal life.
THE DESIGN OF THE OCEANARIUM AT PANJIM; GOA
The proposal of oceanarium has been given by the Goa government opposite
the Miramar beach in Tiswadi taluka in north Goa the capital city of Panjim.
Goa is basically
a place visited by a lot of tourists on a regular basis. An oceanarium is in
itself an enormously educative and is a huge tourist attraction. Oceanariums, at
places wherever they are built, attract mainly families, with children, as well
as young people interested in science and environment. This is precisely the
kind of tourism that Goa needs.
THE TOP VIEW OF THE OCEANARIUM SITE
GROUND FLOOR PLAN OF THE OCEANARIUM
FIRST FLOOR PLAN OF THE OCEANARIUM
THE 3-D VIEW OF THE COMPLETE OCEANARIUM
FRONT VIEW SKETCHUP OF THE OCEANARIUM
SECTION THROUGH THE A-A' ORIGIN OF THE BUILDING
SECTION THROUGH THE B-B' ORIGIN OF THE BUILDING
ISOMETRIC VIEW OF THE RENDERED SITE OF THE OCEANARIUM
SKETCH-UP OF THE SITE VIEW
SKETCH-UP OF THE SITE VIEW FROM THE ROAD
LINEAR VIEW OF THE BUILDING (FROM FRONT)
LINEAR VIEW OF THE BUILDING (FROM SIDE)
VIEW OF THE BUILDING SIDE BLOCK (NORTH)
SKETCH-UP VIEW OF THE BUILDING SIDE BLOCK (SOUTH)
SKETCH-UP VIEW OF THE MARINE RESTAURANT INTERIOR
PERSPECTIVE VIEW OF THE OCEANARIUM
PERSPECTIVE VIEW OF THE OCEANARIUM
PRESENTATIONS FOR THESIS
Subscribe to:
Comments (Atom)











































.jpg)








